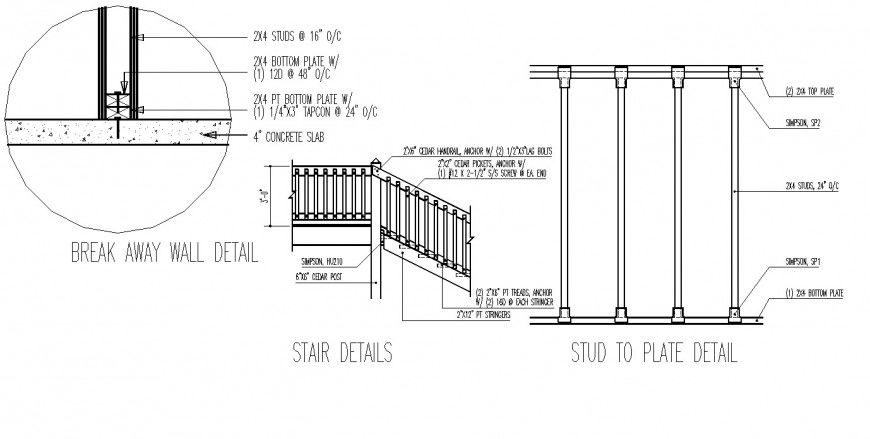Staircase detail stud to plate drawing in dwg file.
Description
Staircase detail stud to plate drawing in dwg file. detail drawing of staircase sectional elevation drawing, break away wall detail blowup detail drawing , stud to plate detail drawing with descriptions.

Uploaded by:
Eiz
Luna

